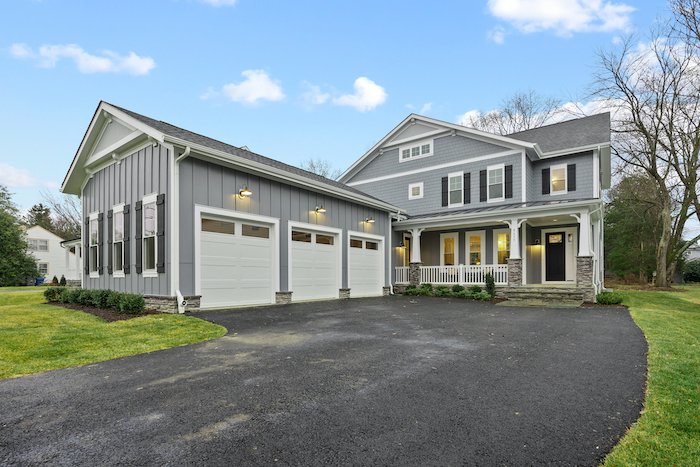What a January it's been for new construction! Our team is thrilled to announce three new homes on the market here in Alexandria. If you've followed us for a while, you've seen some snippets of the progress on our Instagram and in our newsletters as these sites slowly developed. From breaking ground in the dirt to sweeping up the dust before the final walk-through, these three new home projects are ready to welcome in their new owners!
Timeless Design Meets Modern-Day Functionality

1120 Cedar Dale Lane, Alexandria, Virginia 22308
6 Bedrooms | 6.5 Bathrooms
$2,695,000
What's Inside: Timeless design meets modern-day functionality in this white and modern colonial with an elegant barrel-vaulted entry porch. With over 7,200 square feet, this three-level home holds six bedrooms, six and a half bathrooms, a three-car garage, a living room, a formal dining room, a large mud room, and a main-level office/bedroom on a lush 2/3 acre lot. This home is a work of art and is three years in the making between Kulinski Architecture, St. Clair Kitchens, and the realtor, who all came together to design this home with the needs of the modern buyer top of mind. It's comfortable, splendid, hospitable, and luxurious. This home offers so many items that are hard to find in Alexandria, including; a 2/3 acre lot, oversized three-car garage, friends and family entrance, an extensive mud room, scullery, all en-suite bathrooms, a living room, dining room, and a main-level bedroom/office with full bath. It also has a generously sized laundry room (that also can serve as a craft room), a fully-finished and light-filled walkout basement, a charming front porch with gas lanterns, and two primary suites with walk-in closets professionally designed by Closet Factory. Additional features include wide-plank, white-oak, and wire-brushed hardwood throughout, solid-core doors, 10-foot ceilings on the main level, Carlough & Co.-selected designer lighting, extensive and wide window casings, baseboards, and crown molding. It also includes Anderson 200 series windows, rare green metal roof accents, a spacious deck, a wet bar on the lower level, a flagstone walkway, and a front porch.
New in Plymouth Haven

8633 Fort Hunt Road, Alexandria, Virginia 22308
4 Bedrooms | 4.5 Bathrooms
$1,695,000
What's Inside: This is a brand new construction just completed by a local and well-respected builder, Wakefield Homes! Built on a half-acre lot in sought-after Plymouth Haven/Waynewood, the Wakefield Homes Melson II model features a three-car garage, four bedrooms, four and a half baths, and a home office on over 3,500 finished square feet, plus a partially-finished basement. Adding a fifth bedroom is still possible! Upgrades include: craftsman exterior, finished recreation room, and full bath, 10-foot ceilings on the main level, nine-foot ceilings on upper and lower levels, mudroom built-ins, wide-plank hickory flooring, HardiePlank siding, flat-panel coffered ceiling in the family room, flagstone front porch, 400 AMP electrical service, and three-car garage! The kitchen features GE Cafe stainless steel appliances, painted maple cabinets with quartz countertops, and a marble backsplash accent. Several upgrades remain in addition to a fifth bedroom, a gym, a media room, a wine cellar, and a deck.
Learn more about this style of home in our "What's a Craftsman" article!
Coming Soon this Week!

7941 Bolling Drive, Alexandria, Virginia 22308
5 Bedrooms | 5.5 Bathrooms
$1,395,000
What's Inside: This is a new construction in Wellington and Waynewood Elementary! This charming colonial constructed with HardiPlank and stone is located just steps from the GW Parkway and scenic Mount Vernon Trail. It's a block away from the Hollin Hall shopping center with Safeway, a bakery, the famous variety store, a hardware store, pre-schools, and restaurants. It's in a truly unbeatable location with easy walkability to everything. It's almost 4,800 square feet with a two-car garage. From the front porch, enter into a welcoming living room and an open floor plan where the kitchen and family room are the hub of the home. The kitchen has gas cooking and a center island. It opens to the family room and dining room. A large mud room is just off the garage with a half bath. The upper level offers four spacious bedrooms (all with walk-in closets), four private baths, plus an upper-level laundry room. The primary bedroom has a spa bath with a large shower and soaking tub, double vanity, and a separate toilet room, plus a large walk-in closet. It's a quick commute to Washington, D.C., The Pentagon, and Old Town. The lower level with luxury vinyl flooring has a large fifth bedroom, full bath, and recreation room, plus a 386-foot storage room, gym, or hobby room. Windows and a walkout stairwell make a bright lower level which is great for a kids' playroom or private guest suite. It's soon to be presented on the market later this week!
Let us help you find your home here in Alexandria. If you or someone you know is considering moving to Alexandria and would like to learn more about our different neighborhoods, we'd love to connect and help them find the right place for their family, their wants, and their needs! Anyone who knows us knows that we sell more than just a house. We sell the community of Alexandria and love to share what makes this town so special. Connect with by subscribing to our weekly newsletter to stay up to date on new listings, open houses, community, and real estate news!